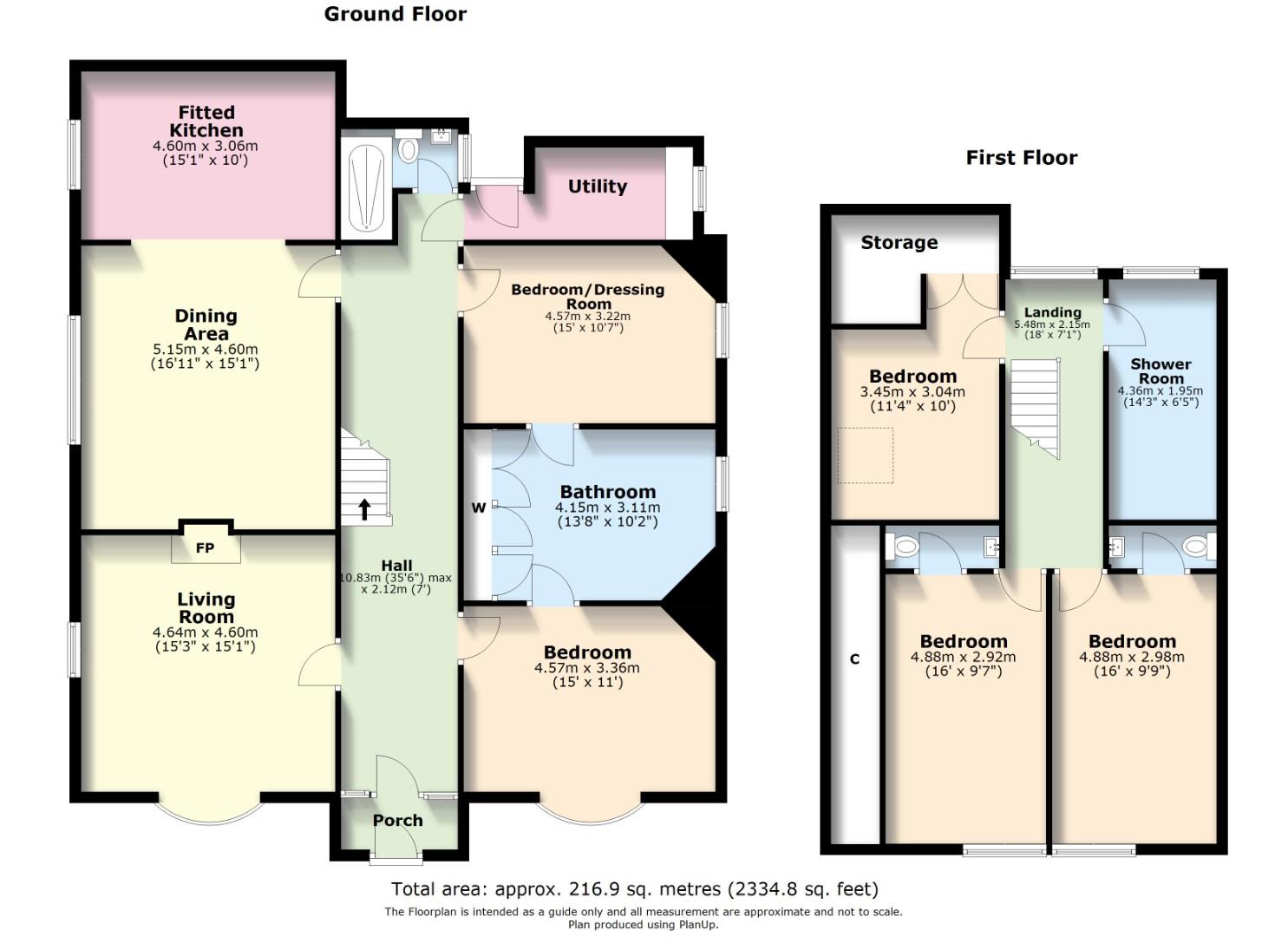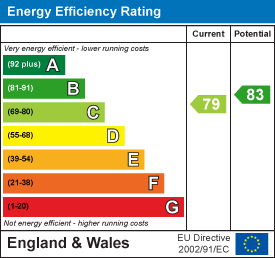For Sale
£675,000
About the property
A substantial detached 5 bedroom family home with a double garage and an impressive 2,400sq.ft of accommodation. The property, which dates back around 100 years has been completely refurbished internally over the past 2/3 years is well located towards the outskirts of the town, yet still within easy reach of the High Street and amenities.
On entering the property there is an superb large reception hall which runs front to back and really sets the tone for the the rest of the home.
The kitchen/dining room has a welcoming appeal and is fitted with stylish cabinets, drawers and cupboards along with Corian countertops and an Island unit with seating. The kitchen is also equipped with high-quality appliances, including twin oven's, induction hob, extractor, fridge/freezer, dishwasher, wine cooler, integrated coffee machine and a Quooker boiling water tap. The dining and kitchen area flow beautifully together and are ideal for entertaining. They are further enhanced by high ceilings which adds a light and airy feel. The living room is the perfect place to relax and unwind in front of the cosy wood burner whilst overlooking the garden through the twin aspect windows.
There is also a handy utility / boot room with space for a washing machine and tumble dryer and a downstairs shower room.
In addition, downstairs there are two bedrooms both double in size, one of the bedrooms is currently used as a dressing room with fully integrated furniture, and nestled between the two bedrooms is a stunning large bathroom suite with underfloor heating, free standing bath tub, twin open showers, double sink unit and built in storage cupboard to one wall. Both bedrooms have separate access from the main hall.
On the first floor, three double bedrooms are set around the landing. The two bedrooms overlooking the garden include their own en suite Wc's with wash basin and there is a large contemporary shower room.
Outside
The total plot size is around 0.23 acre (sts). To the side there is a generous sized block paved parking area including space for a motorhome or caravan and a EV charging point. There is also a detached double garage with twin roller doors. To the rear the garden is mainly lawned with mature trees and hedging and some planted beds. There is also a large shingle patio and summerhouse. Side passageway access around both sides of the property.
Useful info
All mains services are connected with the heating being gas fired via radiators (not tested by the agents). The property also benefits from Solar Photovoltaic Thermal (PVT) panels. Band "E" council tax rating with the local authority being Babergh and Mid Suffolk District Councils, Endeavour House, 8 Russell Road, Ipswich, IP1 2BX. The What3words location is ///revision.ushering.sizing. Broadband Download and Upload Speed available up to 1000 mbps (Source Ofcom). Mobile coverage, Vodafone, good outdoors and in the home, EE, good outdoors and variable in the home, O2 good outdoor and in the home, Three, good outdoors (Source Ofcom).

