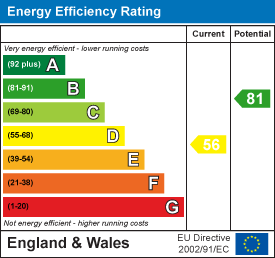Sold
Guide price
£280,000
ABOUT THE PROPERTY
A 1960's built three bedroom semi detached family home offered for sale with potential to extend to the side (subject to obtaining the required planning consent) along with a decent sized plot of about 150ft. It's fair to say that the property would benefit from some general updating but what it does offer is a fantastic opportunity to create a superb family home located in a desirable Suffolk village. Accommodation wise, the property includes a hall with the stairs leading off, a dining room, decent sized living room with a fireplace, conservatory, kitchen with built in pantry and a rear lobby with doors into a storage room which houses the boiler. In addition there is also a workshop and downstairs WC. Upstairs there are three bedrooms and a family bathroom.
OUTSIDE THE PROPERTY
The total plot length is about 150ft and includes a formal garden area directly to the rear of the property along with a raised timber decking area. A gate then provides access into another garden area which includes a vegetable plot and various sheds. To the front of the property there is off road parking and a driveway to the side which leads through to the detached garage at the rear via double gates.
USEFUL INFO
We understand that the property has all main services connected with the heating being gas fired via radiators (not tested). The current council tax band is B and the post code is IP7 6ND.
Agents Note: The land adjacent has outline planning approved for 41 properties - Details can be found on the planning portal with ref: DC/21/03561.
ROOM SIZES
Hallway:
Living room: 15ft4 x 11ft3
Dining room: 11ft7 x 9ft3
Conservatory: 10ft x 8ft6
Kitchen: 14ft11 x 7ft
Rear lobby:
Storage room:
Workshop: 8ft3 x 6ft5
WC:
Landing:
Bedroom: 12ft x 11ft3
Bedroom: 12ft x 9ft3
Bedroom: 10ft3 x 7ft9
Bathroom: 7ft x 6ft7


