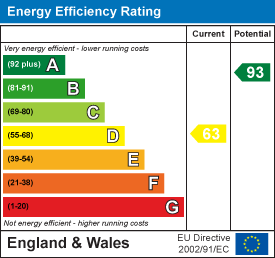Sold
Guide price
£320,000
ABOUT THE PROPERTY
An immaculately presented semi detached bungalow located on the edge of this desirable Suffolk village and offered with a superb modern interior, parking and a large rear garden which backs directly onto the local allotment. This very impressive and stylish home has been updated and remodelled by the current owner and there is also further potential to extend to the side or to the rear (subject to local authority consent.). This wonderful home has a warm and cosy feel as soon as you step inside ,and the light and bright living space includes a porch, generous sized living room with a recently installed multi fuel burner, a lovely modern and fresh looking kitchen with a breakfast bar and utility area, additional utility and storage room, two double bedrooms and a contemporary style shower room. In addition, to the rear there is the adjoining brick outhouse which forms part of the the utility room and also includes another room which is currently used as a games room, but could easily be used as a useful home office or just a handy additional storage room.
OUTSIDE THE PROPERTY
The property is set back from the road and tucked away behind a hedge which partly screens it from the road. There is a front lawned garden and a path which leads to the front door and side access to the rear. To the side there is a decent sized driveway which leads to the garage, and then onto the rear garden which measures about 85ft x 45ft , the total plot length is about 130ft. The rear garden is mainly lawned and backs onto the local allotment.
USEFUL INFO
We understand all main services are connected except for gas, the heating is oil via radiators (not tested). The current council tax band is A and the post code is CO6 5AR.
ROOM SIZES
Hall:
Living room: 16ft3 x 9ft8
Kitchen: 10ft4 x 9ft9
Shower room: 6ft11 x 5ft6
Bedroom: 11ft3 x 10ft5
Bedroom: 10ft5 x 8ft3
Utility area: 6ft x 4ft2
Utility room: 6ft6 x 5ft
Games room/Home office: 7ft8 x 6ft8


