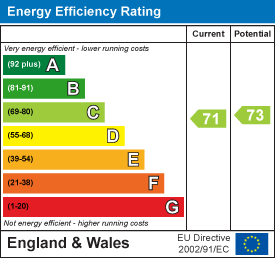Sold
Guide price
£250,000
ABOUT THE HOUSE
An exceptionally smart 3 double bedroom semi detached home located within the highly regarded IP4 Northgate catchment area to the north east side of the town. Superbly presented throughout the property offers deceptively spacious living space with a stylish and contemporary feel throughout which works brilliantly for families. The property is decorated in a neutral style and the layout includes a nice reception hall, a lovely light and bright living room with a large bay window, a generous sized modern fitted kitchen/dining room, utility room, downstairs WC and a very useful addition spare room which would make an ideal home office or even a possible shower room. Upstairs there is a good sized landing, a family bathroom and three bedrooms all of which are double in size. The property is also being offered with No onward chain.
OUTSIDE THE HOUSE
To the front of the property there is a lawned area and a path to the front door. Side gate access leads into the rear which is mainly lawned with a fence surround. There is no official parking with the property however neighbouring homes have created parking to the front of their properties by way of a dropped kerb via the local council ( subject to council approval).
USEFUL INFO
We understand the property has all main services connected with the heating being gas fired via radiators (not tested). The current council tax band is B and the post code is IP4 3HS. There is no onward chain with this property.
ROOM SIZES
Porch:
Hall: 8ft x 5ft6
Living room: 15ft max x 13ft10
Kitchen/dining room: 19ft4 x 8ft5
Utility: 9ft8 max x 6ft6 max
WC:
Spare room: 7ft x 6ft6
Landing:
Bedroom: 13ft1 x 8ft2
Bedroom: 11ft5 x 10ft1
Bedroom: 9ft3 x 8ft7
Bathroom: 6ft5 x 5ft3



Sold
Bedrooms: 3
Bathrooms: 2
Reception rooms: 3
Guide price
Sold
Bedrooms: 3
Bathrooms: 2
Reception rooms: 3
Guide price
Sold STC
Bedrooms: 2
Bathrooms: 1
Reception rooms: 2
Guide price